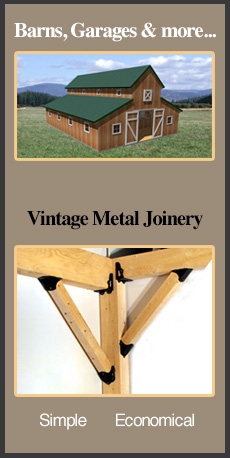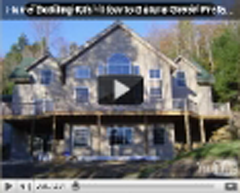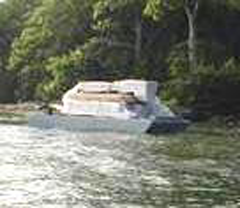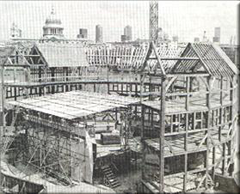Among the Finest Homes you can Build Today!
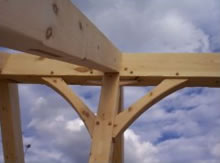
Our Proportionate Post & Beam Frames are the structural support for the building with all members having been engineered. The ridge beam at the peak of the roof, the angled shoulder cuts, the wood pegged joinery, corner braces, and even the way the rafters are set into beam pockets contribute not only to the strength, but also to the visual aesthetics of our frames.
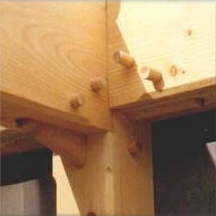
An Advanced Wood Pegged Joinery System is used to connect the heavy timbers. Searching for a better way, we discovered a connecting system originally used for centuries in ship building. Tremendously strong and visually interesting, this joinery makes it possible for only two people to erect an entire frame one timber at a time, mainly without crane.
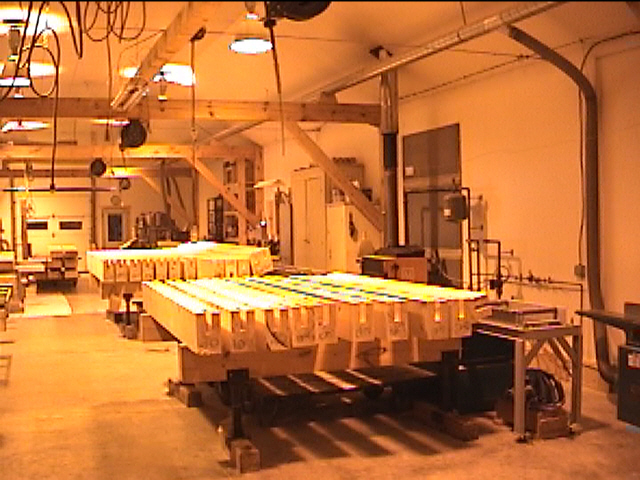
Simplified Production lowers costs and insures an accurate fit! When the material for your frame arrives, the timbers are first crowned and graded. Then, loaded onto the heart of the system “our computer controlled cutting machine” The frame components are mortised with the push of a button, eliminating the labor intensive measuring, layout and chiseling normally associated with traditional timber framing practices…
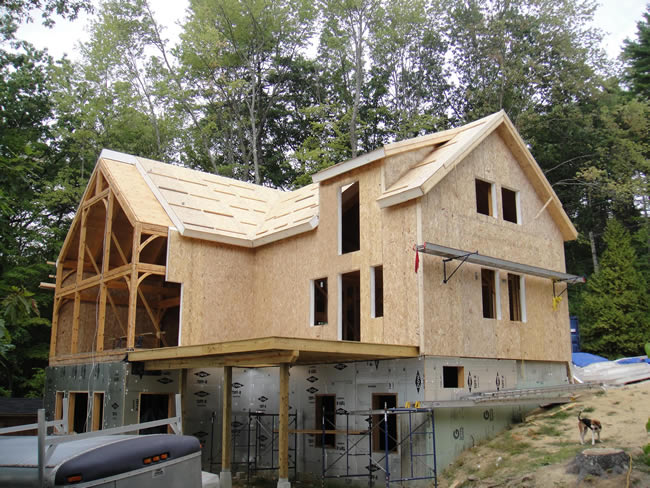
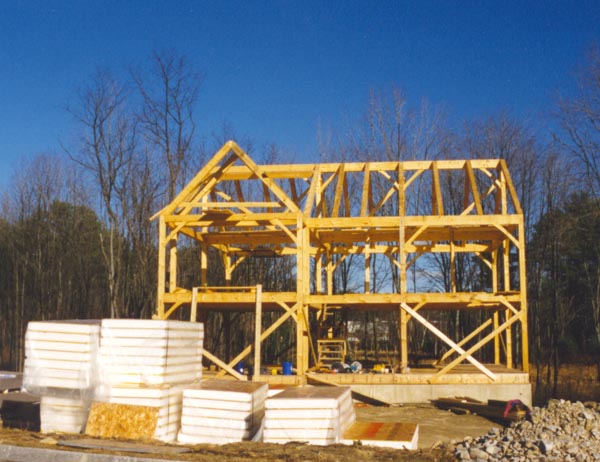
Time has proven that timber frame structures last for generations. However, previous wall and roof systems left a lot to be desired. An ingenious solution, super-insulated “Stressed Skin Panels”, used for more than 50 years in commercial refrigeration, have been adapted for enclosing Post & Beam buildings. Wall & roof sections with superior insulation and outer sheathing are applied in one efficient process.
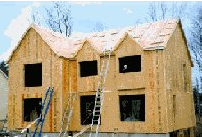
Panel construction provides a continuous blanket of uninterrupted insulation around the outside of the entire structure, leaving the frame fully exposed inside. This affords extremely comfortable living conditions; warm in winter, cool in summer, with virtually no drafts or cold areas.
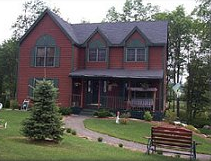
At approximately 2400 sq. ft. this home can be heated with just a few hundred gallons of fuel per year!
Extremely efficient to heat and cool, tight construction enables better control of indoor air quality and humidity levels, providing a healthier and more comfortable living environment.
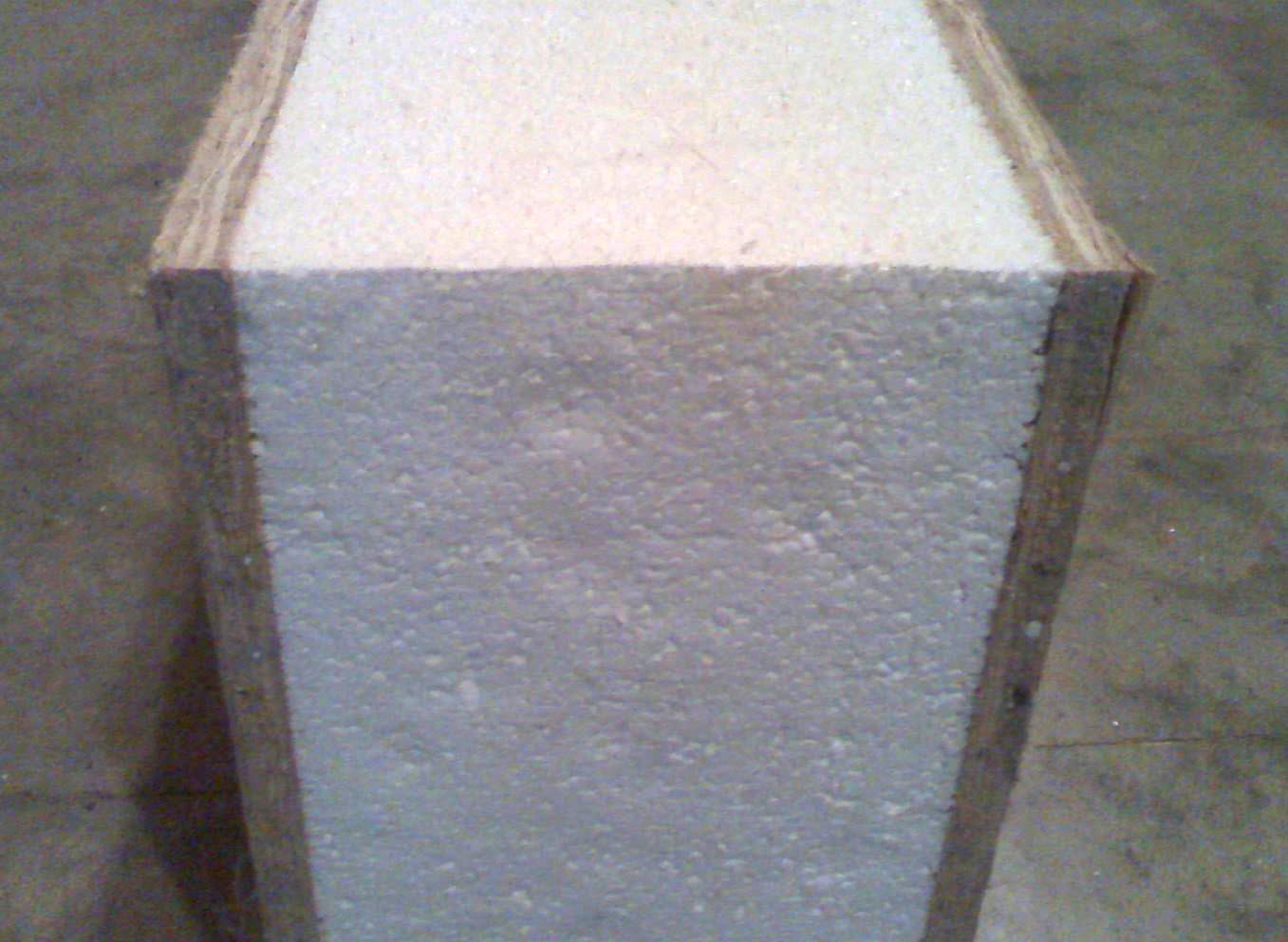
Ask us about the fire safety characteristics of SIP Panels and why the panels we utilize are the best in the industry
40% of the nation's energy consumption is used to heat, cool and power residential and commercial buildings. Don't you think it's time for something different?
Here's a bonus: energy conservation and what it can do for you! With fuel costs at $3 per gallon and less than 1/2 the energy consumption of stick-built, the amount of fuel you will save with one of our homes over a standard mortgage period, is substantial. It pays for the panels, your walls and roof! In other words, the panels pretty much pay for themselves.
