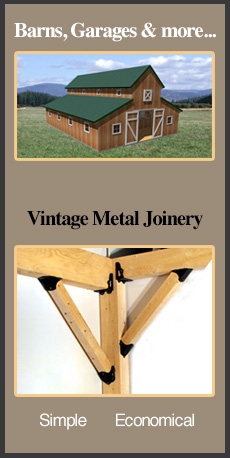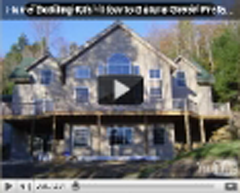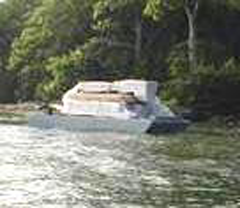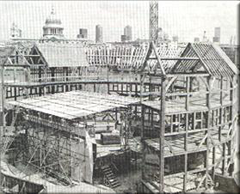Blow up Pics – use Ctrl Scroll
The Cape – 1848
$78,790
What’s included? (w/Porch Timbers)
The Homestead
$94,452
What’s included? (w/Porch Timbers)
The Berkshire
$95,695
What’s included? (w/Porch Timbers)
The Southborough
$114,060
What’s included? (w/Porch Timbers)
The Meredith
$97,500
What’s included? (w/Porch Timbers)
The Ponderosa
$130,637
What’s included? (w/Porch Timbers)
The Canterbury
$62,181
What’s included?
The Wentworth
$149,150
What’s included? (w/Porch Timbers)
The Waterbury
$99,587
What’s included? (w/Porch Timbers)
This particular design is unique in that large eve and rake over-hangs with additional interior/ exterior timberwork and corner bracing have been included. The exterior could be finished with stucco siding and a cedar shake roof or equally beautiful with random width vertical cedar siding and architectural shingles or metal roofing.
What’s included? (w/Porch Timbers)
$
This New England colonial, a familiar design, is known for it’s practicality and charm. Incorporating the needs of a large family, this home boasts additional living space on the third floor. The stone faced front entry enhances the look of this home and can be enlarged to accommodate a mud room.
$
This traditional saltbox design features a classic wrap around porch, a large functional kitchen and open concept dining and living areas. the porch can be built as shown or with our post & beam system. On the second floor, three dormers provide additional light and character to the bedrooms sitting area.
What’s included? (w/Porch Timbers)
$
This two story colonial design can be maximized by incorporating a third floor loft. It’s great for additional bedrooms, a private master loft & balcony, office space or as a separated play area for the kids. The interior space combined with the large wrap around porch, makes this a truly magnificent family home.
What’s included? (w/Porch Timbers)
$
The cathedral ceiling and expansive glass front of this chalet invites warm sunlight into the living and loft bedroom areas. The screened porch adds more living area and can be glassed in for three season use. Need more bedrooms? A site with a sloping lot can accommodate a walk-out basement, which is ideal for the purpose.
What’s included? (w/Porch Timbers)
$
A Catherdral Ceiling addition or greatroom can be attached to most of our designs.
Keep in mind that home sizes can be altered and floor plans can be redesigned. Window and door styles can be changed. Second and third floor loft areas can be left open or decked over for more living area. Additions, dormers, porches garages, etc. can also be easily added.
Floor Plans are Printable




































