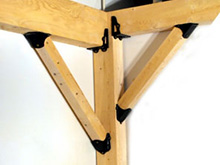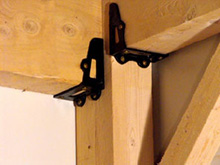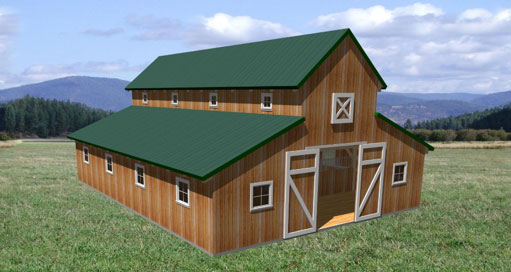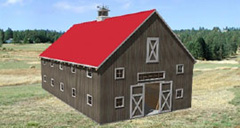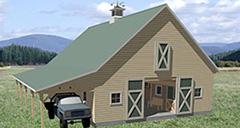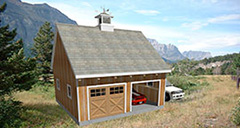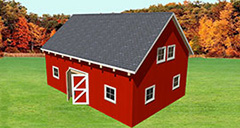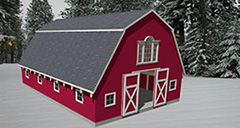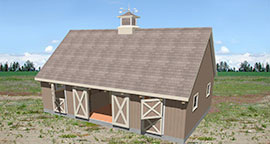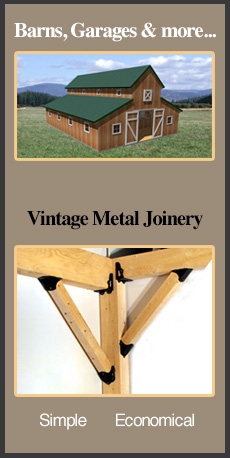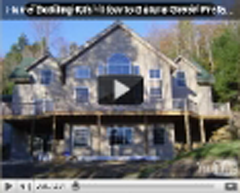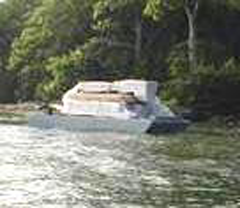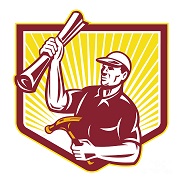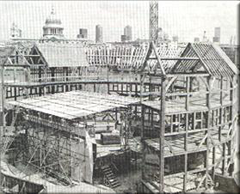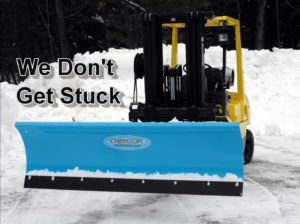Vintage Metal Joinery System
used in the “Mount Washington Hotel”
Quick and Easy!
From design, production and packaging…right down to the assembly.
What’s cool is – it only takes 2 people to raise the frame using a Genie Lift.
Simply stand the posts and drop the beams in one at a time.
Virtually anyone can put it together.
Attach the wall boards and the building is finished both inside and out.
Opt for SIP panels on the walls and roof – for a “Super Insulated” shell.
When done, you’ll have a heavy timber structure that should last virtually forever!
What’s Included
- Full set of building plans for permits. Design it how you want – Includes 3D modeling
- Pre-cut Pine Post & Beam Frame (just put the parts together)
- Vintage Metal Joinery
- 4x straight corner braces w/vintage metal connectors (per plan)
- Precut heavy timber floor joists 4’ on center (with joist hangers)
- Precut heavy timber rafters 4’ on center
- 2x T&G decking creating 2nd & 3rd floors (per plan)
- Horizontal nailers for vertical siding attachment (per plan)
- 4x framing for windows & doors
- 1x tongue & groove siding and roof boards. (optional 2x roof boards)
- 1x boards with simple plans to build barn style doors
- GRK screws where applicable
What’s Not Included
- Foundation, roofing, ring nails (for siding, roof boards, joist hangers) horse stalls, stairs, windows, doors and exterior paint/stain
